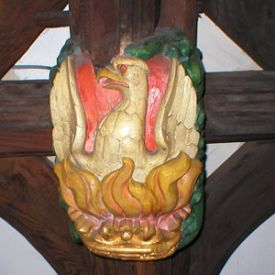Archeological Survey

York Archaeological Trust monitored underpinning and ground works during refurbishment of the Grade I Listed St Anthony's Hall for the York Conservation Trust. St Anthony's stands on the side of a hill sloping towards the River Foss just outside the area of the Roman fortress but within the defences of the medieval city. The building has a complex history of development and it was hoped archaeology would add to the story of its development.
The earliest activity recorded was a tile drain beneath the south-east elevation, and dump deposits dating to the 2nd- 3rdcenturies AD and probably relating to Roman features identified in the hall garden in 1970. The dump deposits on the north-east side of the hall possibly fill a glacial valley leading towards the River Foss. Little else is known until the medieval period when a chapel to St Martin, mentioned in 1275, stood on the site. In 1446 it became the site for the hall of the recently founded guild of St Anthony. Parts of the chapel were found beneath the north-east elevation foundations consisting of a short section of limestone walling. The 15thcentury north-east wall incorporated reused stone in its foundations. A fragment from a doorway, stylistically late 12th- 13thcentury, may have come from the chapel.
Two phases of construction were indicated for the hall. First, the south-west façade was constructed cut back into the natural slope still visible in modern Aldwark. As the ground sloped to the north-east the foundations compensated for this with one end built directly on the clay sub-soil, the other on substantial cobble, clay and timber pile foundations. Built into the foundations was a stone built drain. Second was the north-east wall, which was not tied into the south-west wall, built in a broad foundation trench. Internal work reducing floor levels exposed features related to the hall and earlier chapel. Re-exposed medieval timber framing showed it had been cut back to respect the 17thor 18thcentury walls although their limestone footings survived below the present floors. The location of a door and window in the south-west elevation shown on early drawings was also confirmed. The guild survived until 1627. The hall had a variety of uses: between 1705 and 1946 it was the Blue Coats School until 1946 and from 1952-2005 it was used by the Borthwick Institute. Through the 17th- 20thcenturies walls were inserted dividing the ground floor into a series of rooms. Archaeological evidence was limited but showed the medieval drain was modified in the 18th century and throughout the building floor levels were raised in the 18th- 20th centuries. The work has shown how archaeology contributes to the understanding of an important medieval building. Post excavation will combine evidence from the standing structure and the archaeology to give a more complete understanding of the site's development.
- Gareth Dean, Field Officer, York Archaeological Trust